Vista Sun - Apartment Living in Vista, CA
About
Office Hours
Monday through Saturday: 8:30 AM to 5:30 PM. Sunday: Closed.
Welcome home to superb apartment living in Vista, California! Vista Sun is conveniently located with quick access to Highways 76 and 78, making your stressful commute a thing of the past. Great shopping, local dining, schools, and irresistible entertainment are all close by. Vista Sun is your gateway to experiencing all Vista, CA has to offer!
We are proudly offering six spacious floor plans with studio, one, two, and three bedroom apartments for rent. You're going to love the functionality of each of our open and inviting layouts. Each home is appointed with an all-electric kitchen, a balcony or patio, ceiling fans, and generous closet space. Come and see what you've been missing at Vista Sun in Vista, California!
Our residents enjoy some of the best amenities available in this neighborhood. Entertain friends and family in our amazing clubhouse, or soak up the sun in our sparkling swimming pool with a soothing spa. Those everyday chores are a breeze with our on-site laundry facility. Rest easy with our gated access, 24-hour courtesy patrol, and our on-site and on-call maintenance team. We welcome your pets and provide convenient pet stations throughout the community.
"A New Wave of Living!" Welcome Home"
Floor Plans
1 Bedroom Floor Plan
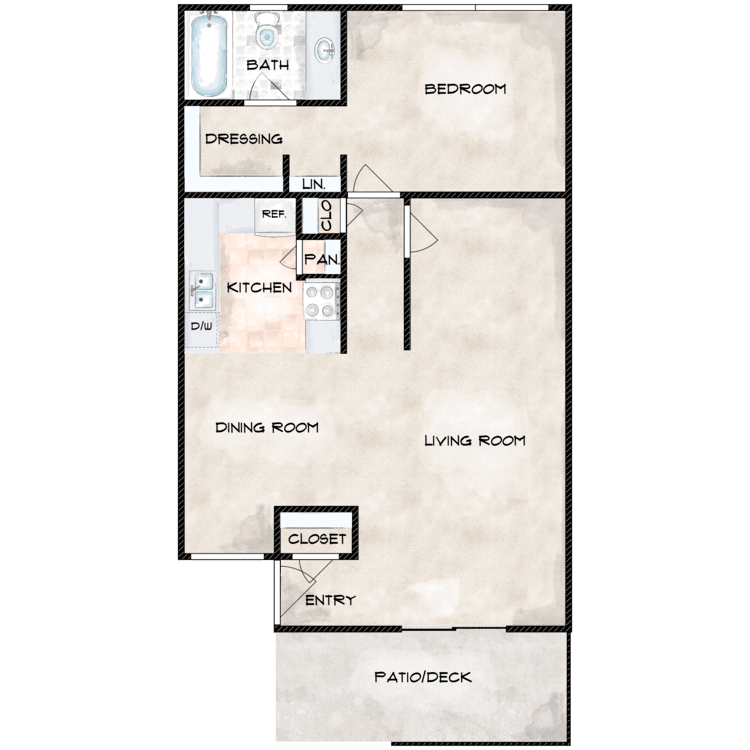
Plan C
Details
- Beds: 1 Bedroom
- Baths: 1
- Square Feet: 750
- Rent: $2145
- Deposit: $750 Upon Approved Credit
Floor Plan Amenities
- 9Ft Ceilings
- Air Conditioning
- All-Electric Kitchen
- Balcony or Patio
- Carpeted Floors
- Ceiling Fans
- Covered Parking
- Dishwasher
- Linen and Hall Closets
- Pantry
- Refrigerator
- Vertical Blinds
* In Select Apartment Homes
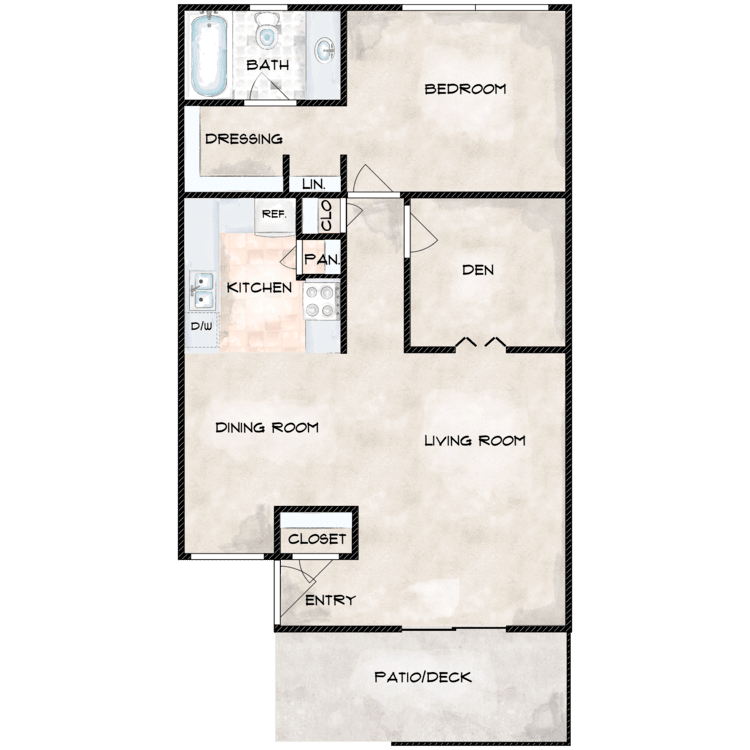
Plan D
Details
- Beds: 1 Bedroom
- Baths: 1
- Square Feet: 750
- Rent: $2220
- Deposit: $750 Upon Approved Credit
Floor Plan Amenities
- 9Ft Ceilings
- Air Conditioning
- All-Electric Kitchen
- Balcony or Patio
- Carpeted Floors
- Ceiling Fans
- Covered Parking
- Den or Study
- Dishwasher
- Linen and Hall Closets
- Pantry
- Refrigerator
- Vertical Blinds
* In Select Apartment Homes
Floor Plan Photos
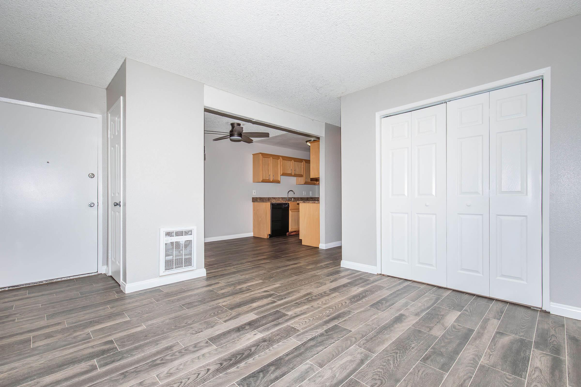

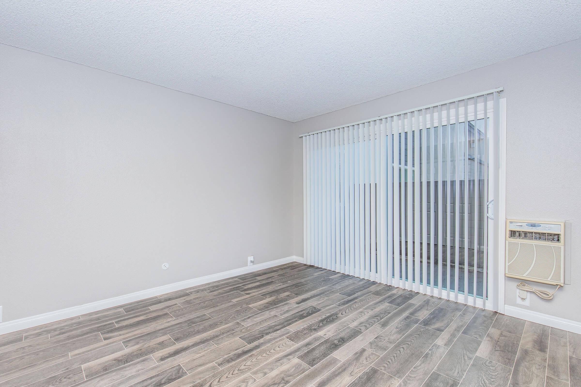
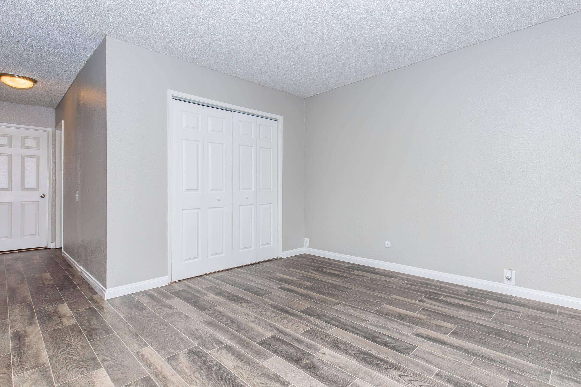
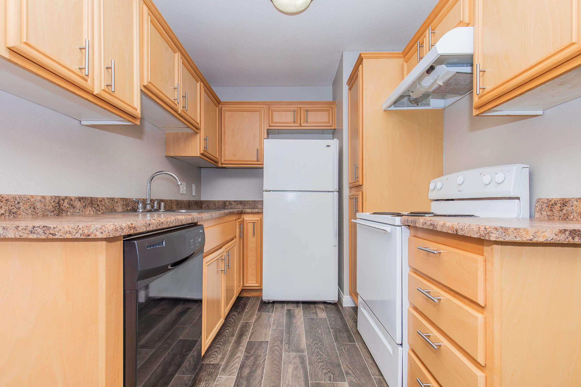
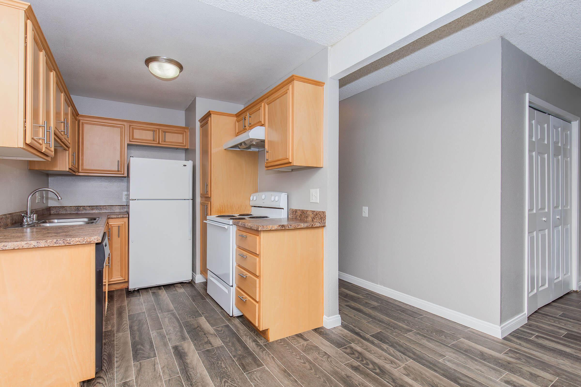
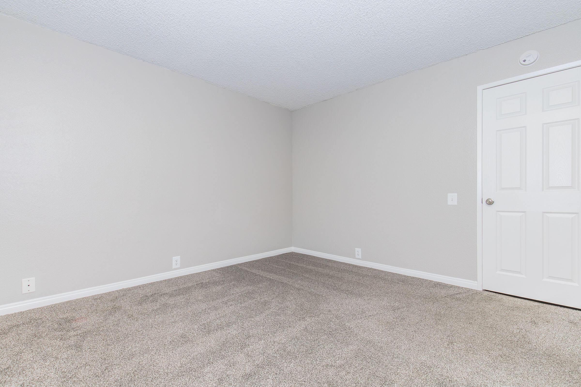
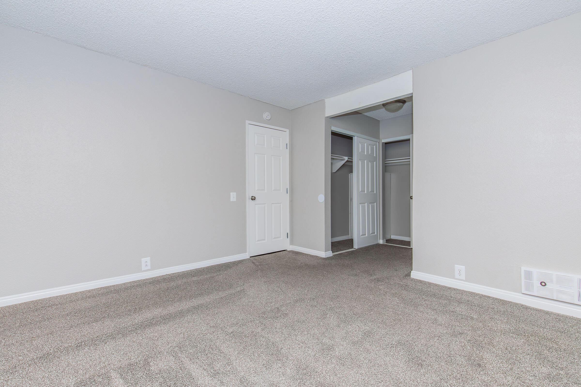
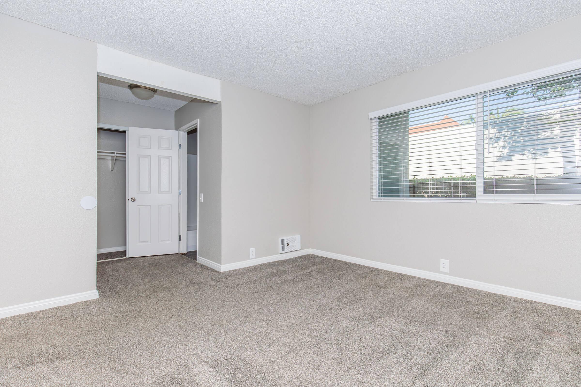
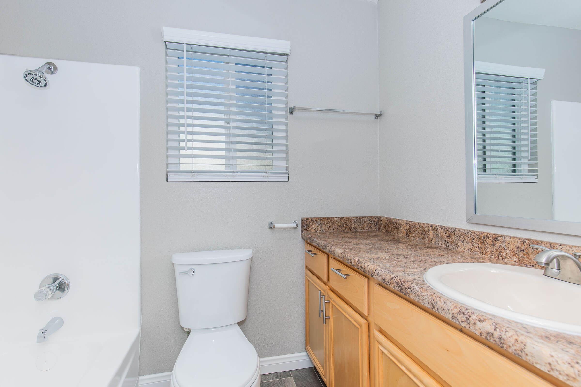
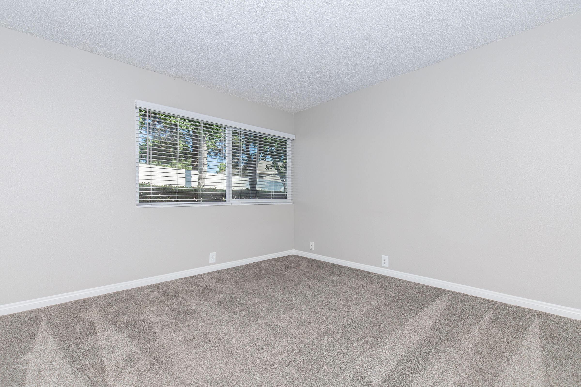
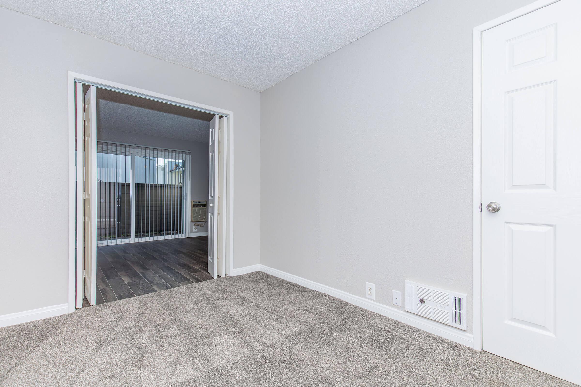
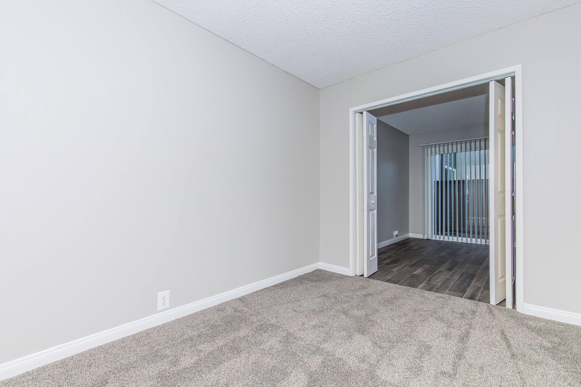
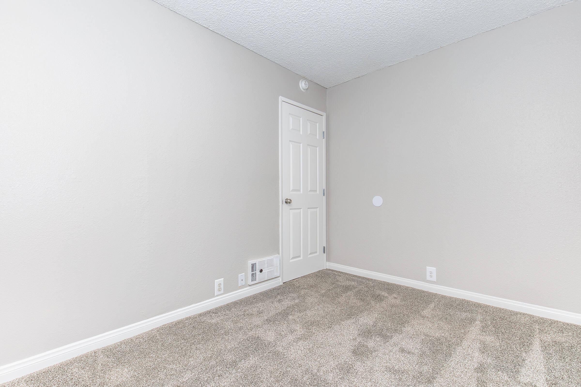
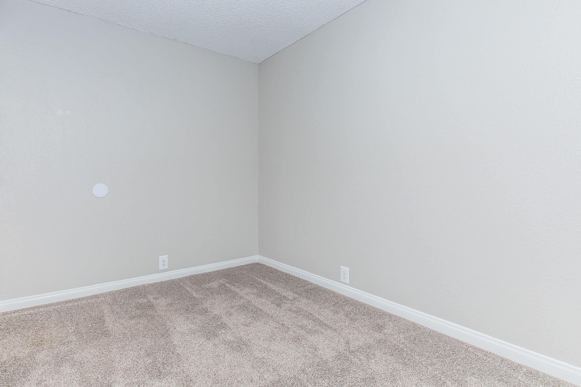
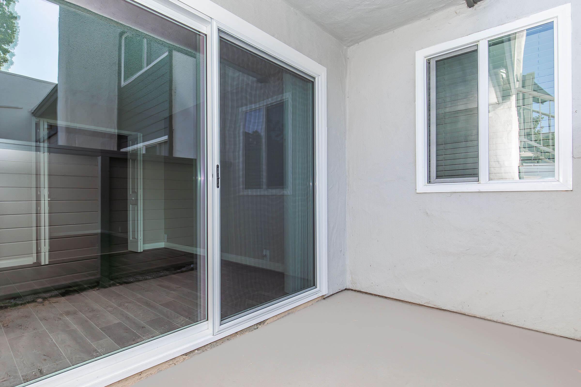
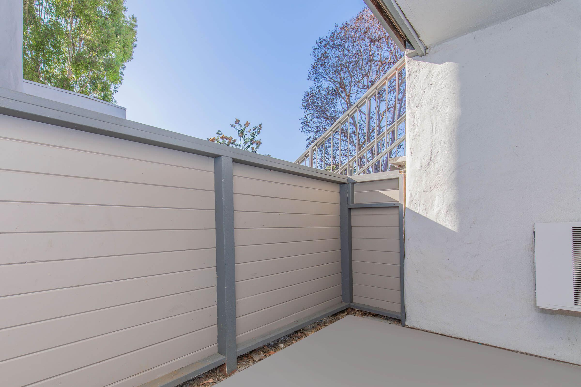
2 Bedroom Floor Plan
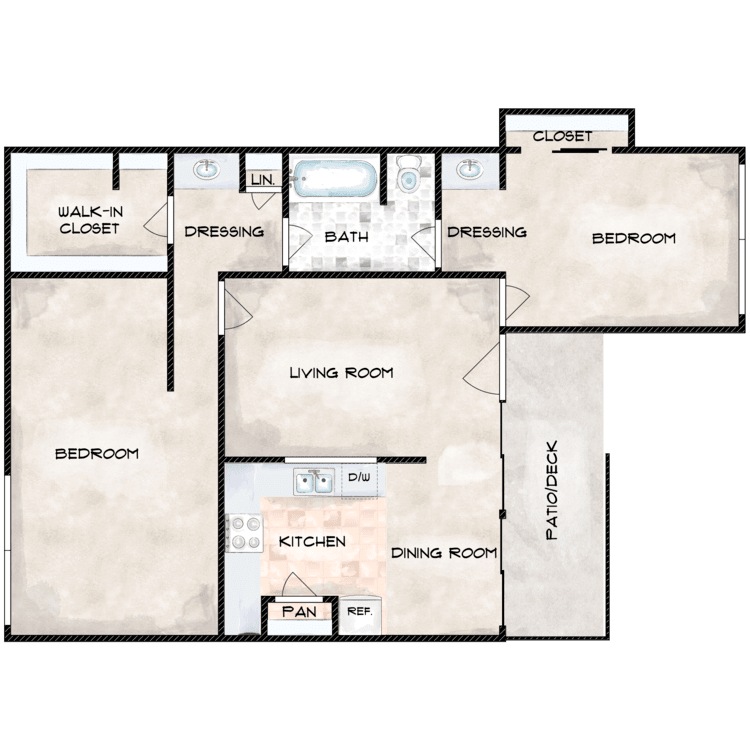
Plan A
Details
- Beds: 2 Bedrooms
- Baths: 1
- Square Feet: 900
- Rent: Call for details.
- Deposit: $750 Upon Approved Credit
Floor Plan Amenities
- 9Ft Ceilings
- Air Conditioning
- All-Electric Kitchen
- Balcony or Patio
- Carpeted Floors
- Ceiling Fans
- Covered Parking
- Generous Closet Space
- Pantry
- Refrigerator
- Walk-in Closet
* In Select Apartment Homes
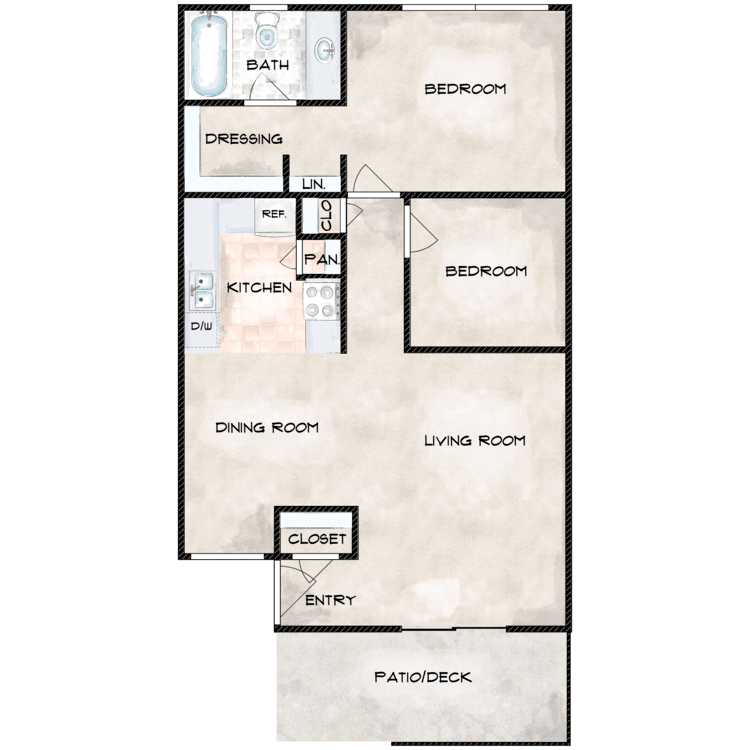
Plan B
Details
- Beds: 2 Bedrooms
- Baths: 1
- Square Feet: 750
- Rent: $2245-$2445
- Deposit: $750 Upon Approved Credit
Floor Plan Amenities
- 9Ft Ceilings
- Air Conditioning
- All-Electric Kitchen
- Balcony or Patio
- Carpeted Floors
- Ceiling Fans
- Covered Parking
- Dishwasher
- Linen and Hall Closets
- Pantry
- Refrigerator
- Vertical Blinds
* In Select Apartment Homes
Floor Plan Photos
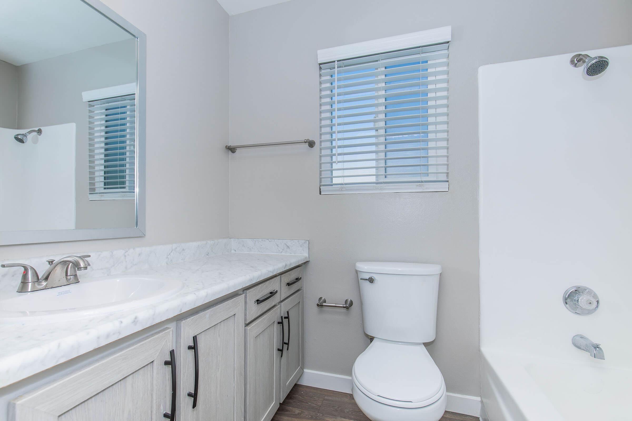

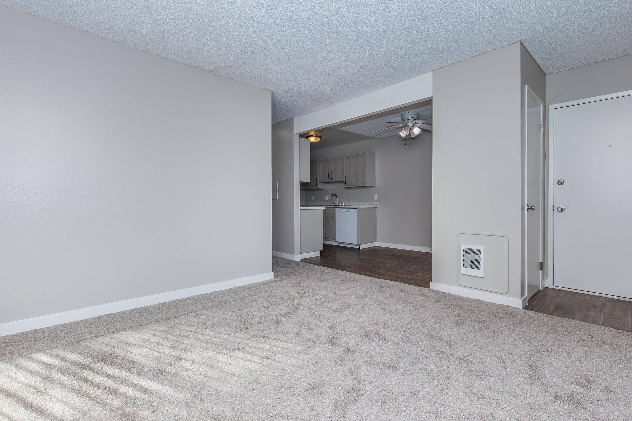
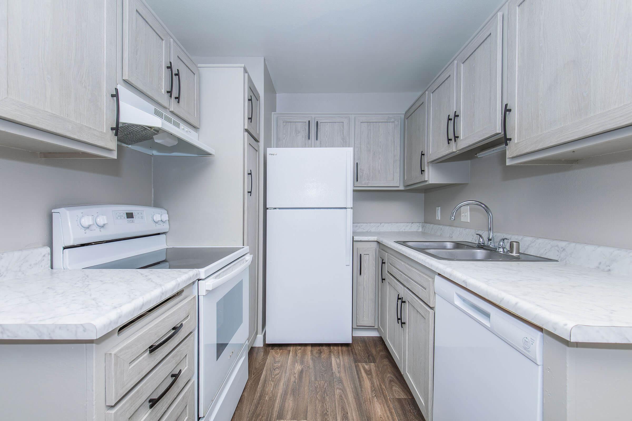
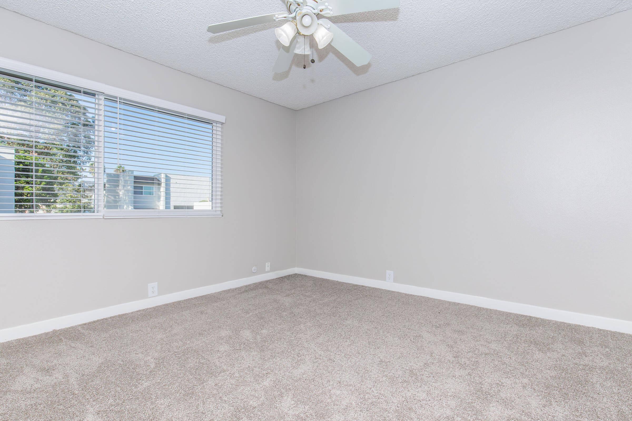
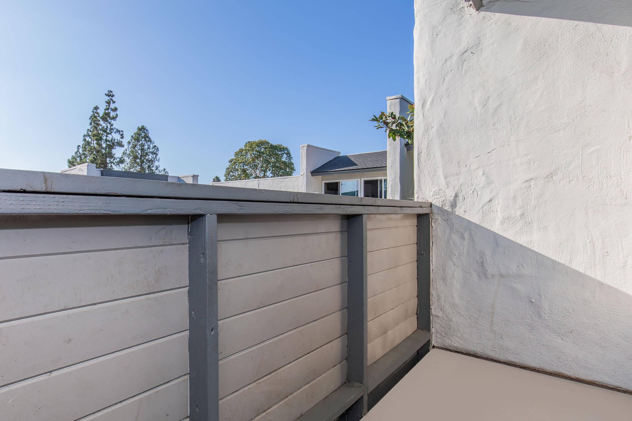

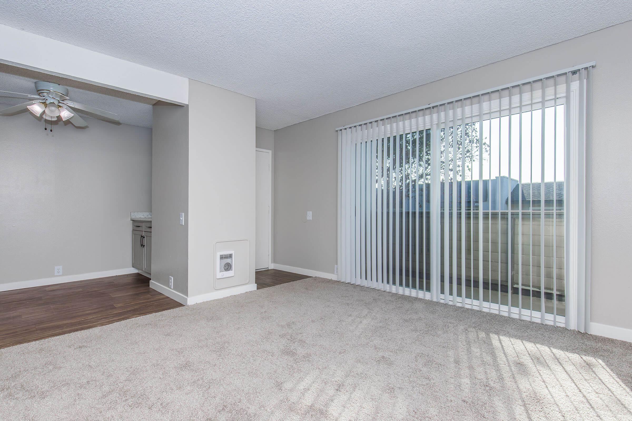
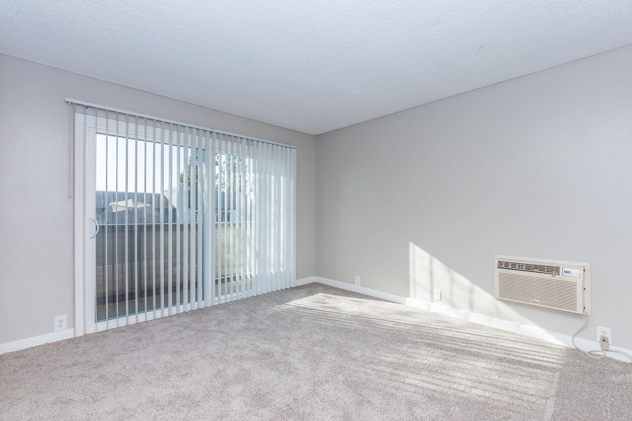
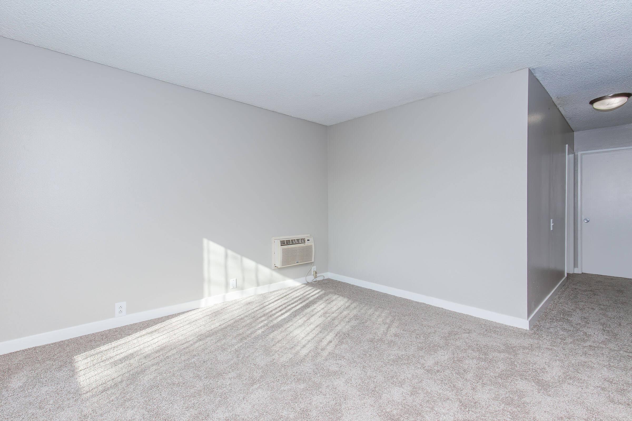
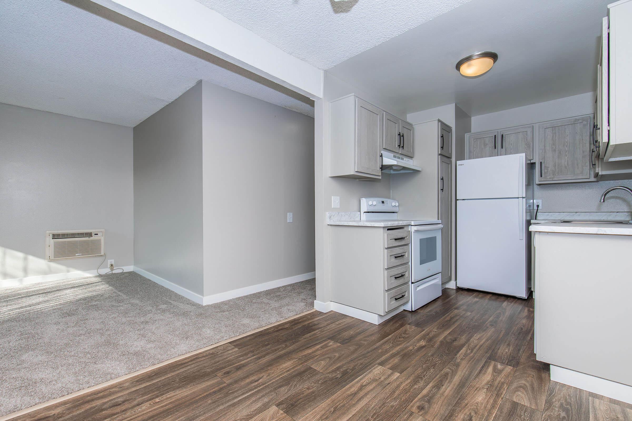
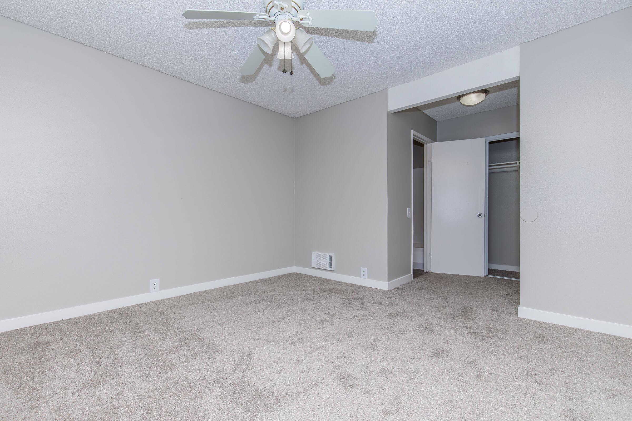
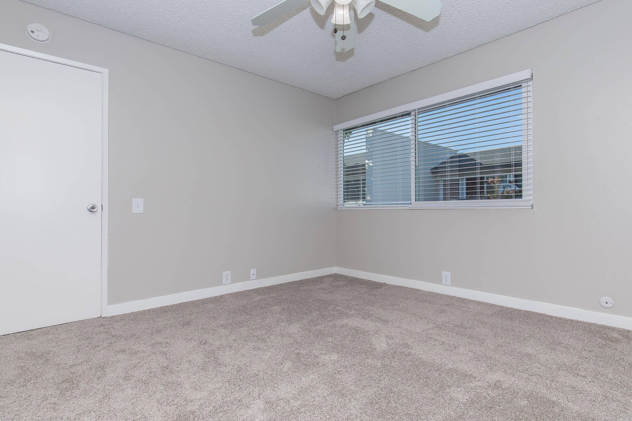


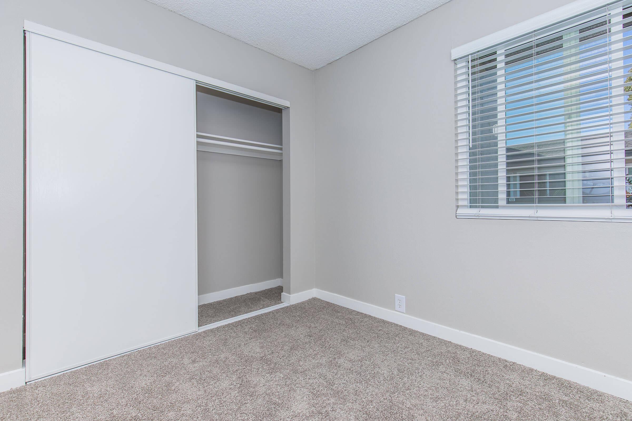
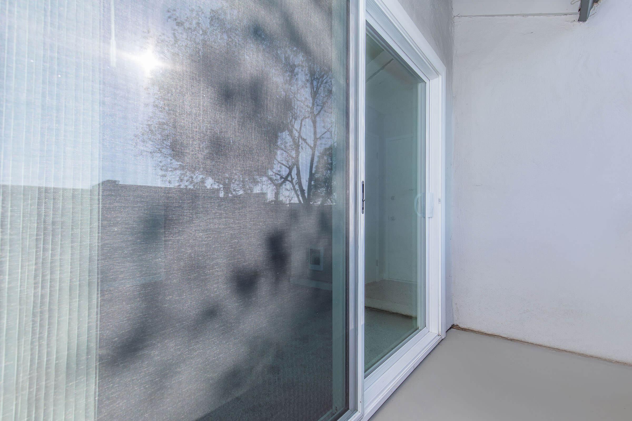
0 Bedroom Floor Plan
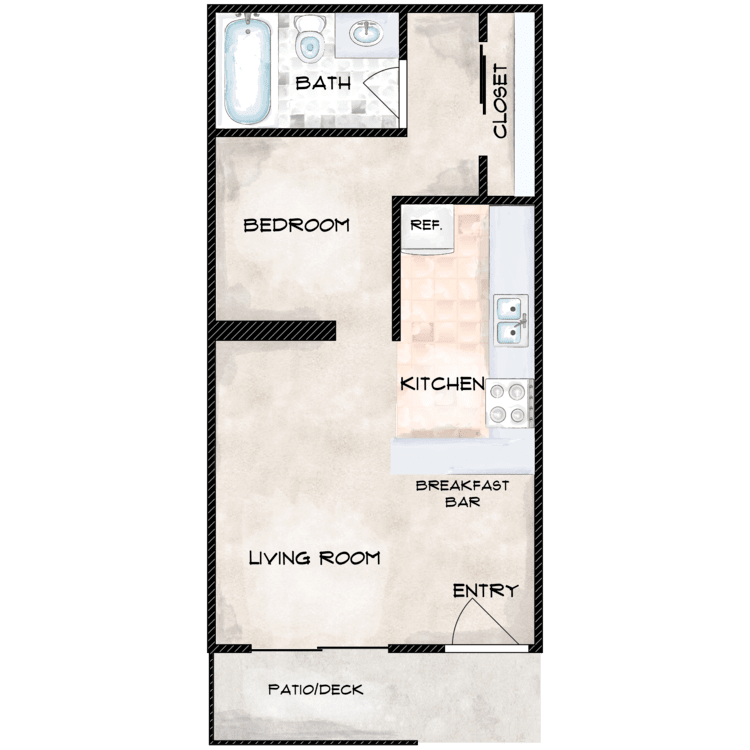
Plan E
Details
- Beds: Studio
- Baths: 1
- Square Feet: 400
- Rent: $1800-$1825
- Deposit: $750 Upon Approved Credit
Floor Plan Amenities
- 9Ft Ceilings
- Air Conditioning
- All-Electric Kitchen
- Balcony or Patio
- Breakfast Bar
- Carpeted Floors
- Ceiling Fans
- Covered Parking
- Refrigerator
- Vertical Blinds
* In Select Apartment Homes
Floor Plan Photos
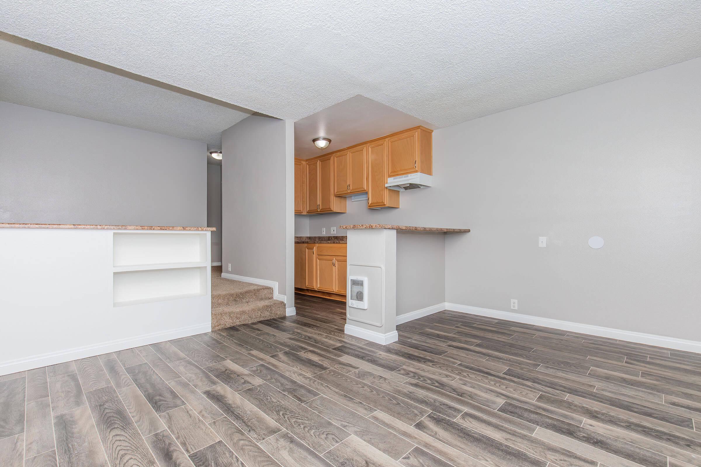
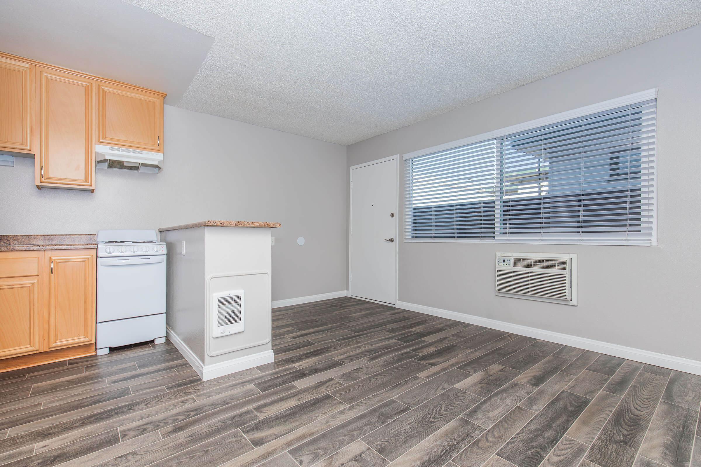
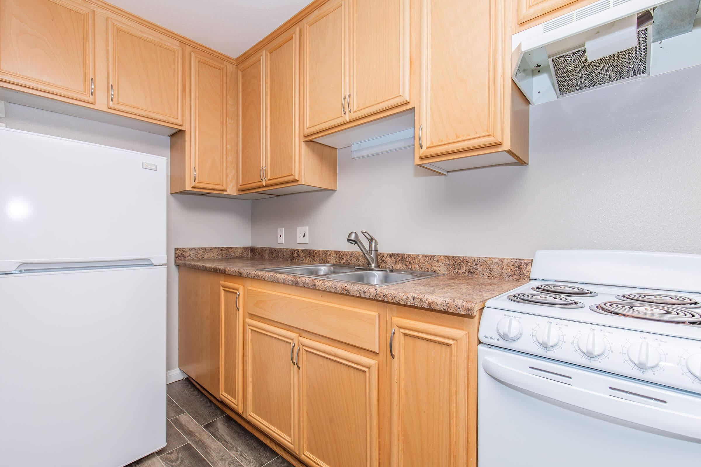
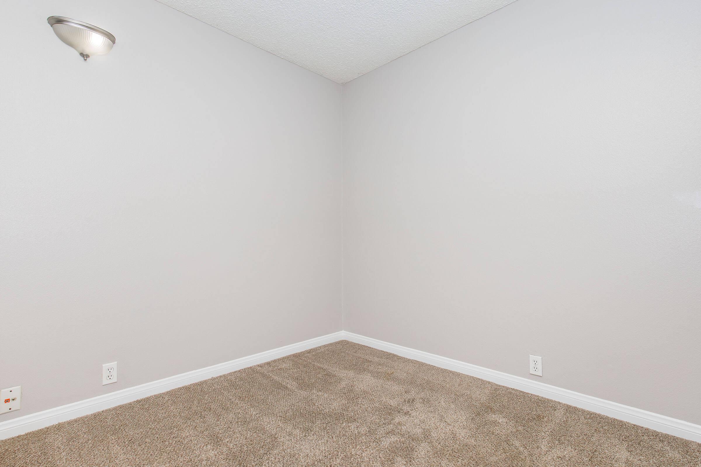
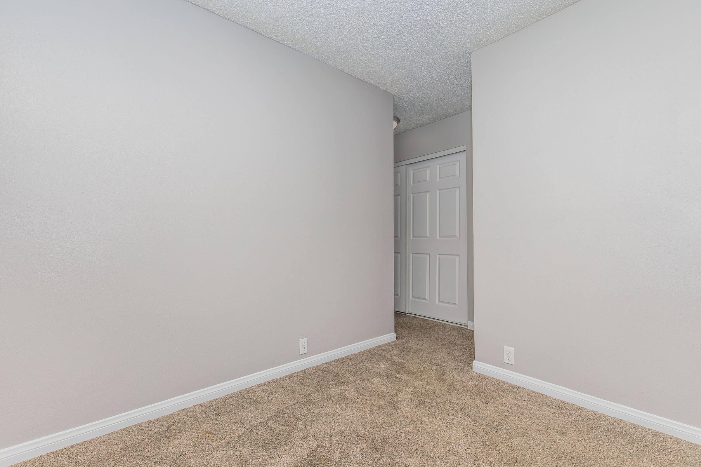
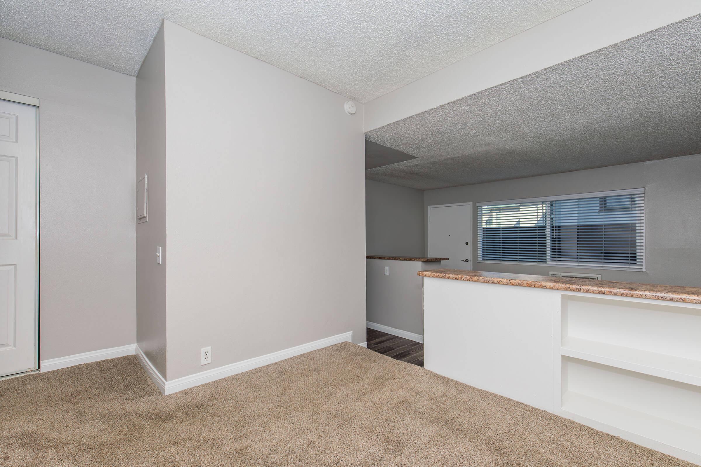
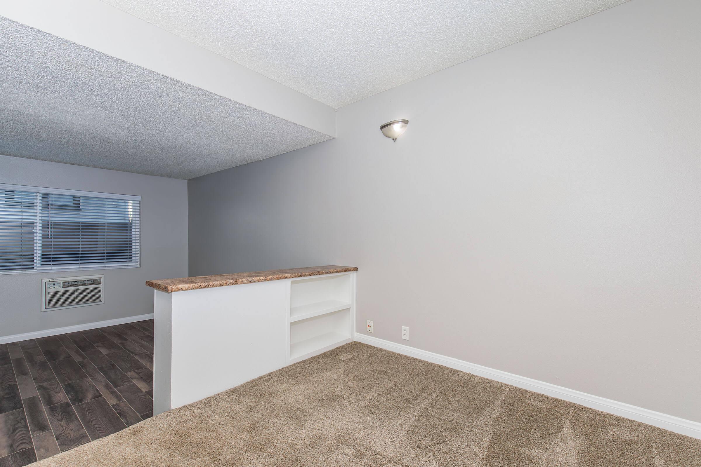
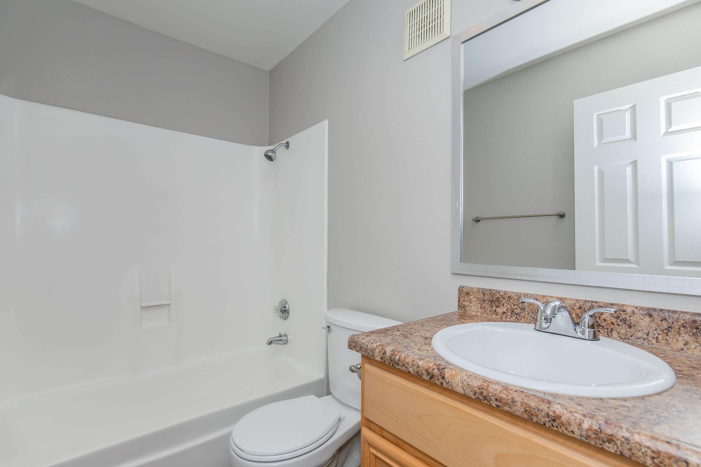
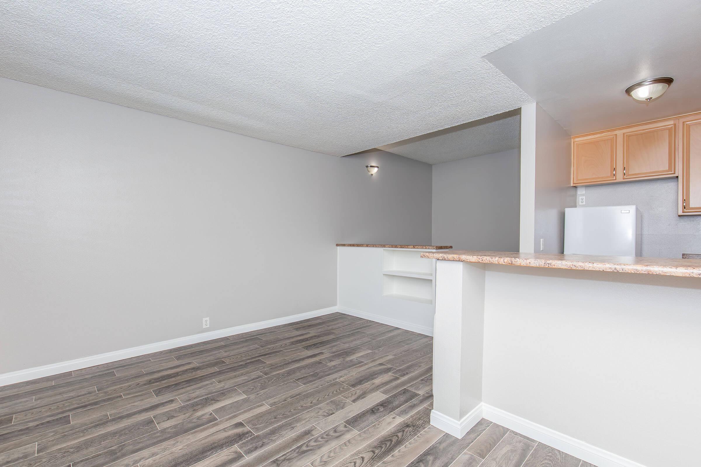
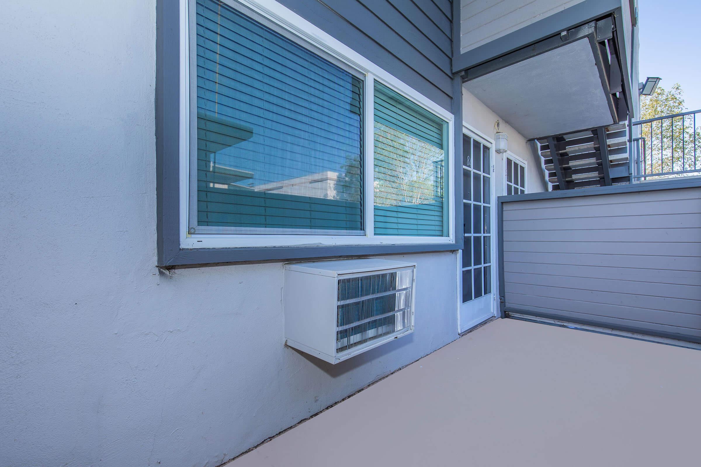
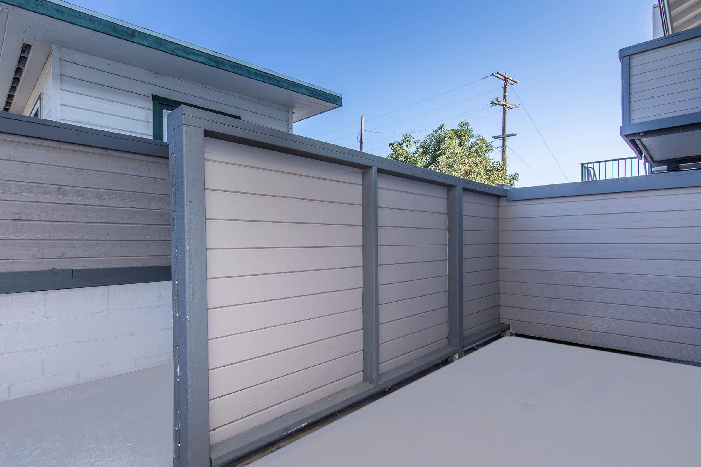
3 Bedroom Floor Plan
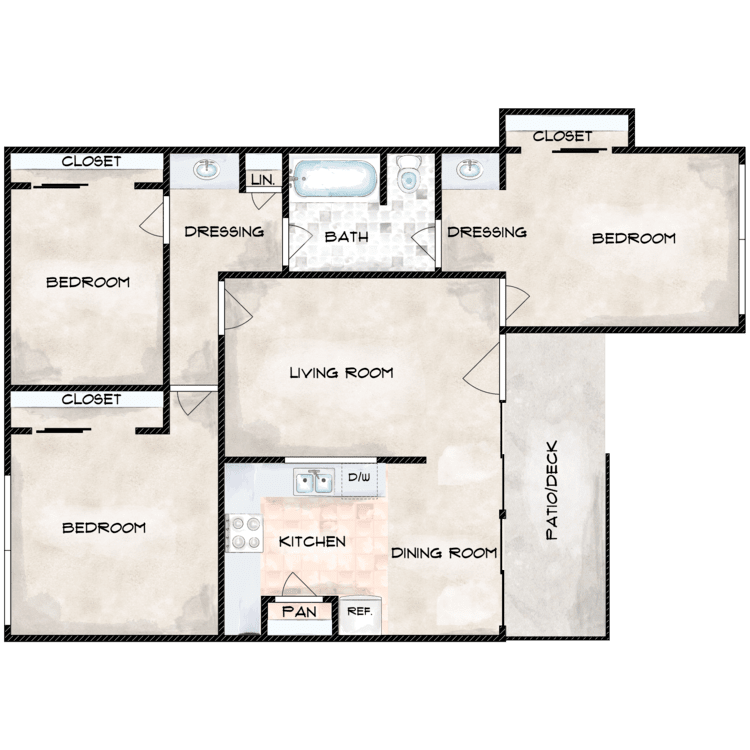
Plan F
Details
- Beds: 3 Bedrooms
- Baths: 1
- Square Feet: 900
- Rent: Call for details.
- Deposit: $750 Upon Approved Credit
Floor Plan Amenities
- 9Ft Ceilings
- Air Conditioning
- All-Electric Kitchen
- Balcony or Patio
- Carpeted Floors
- Ceiling Fans
- Covered Parking
- Dishwasher
- Pantry
- Refrigerator
- Vertical Blinds
* In Select Apartment Homes
Amounts may vary based on application results, not to exceed one month’s rent. Renderings are an artist's conception and are intended only as a general reference. Features, materials, finishes and layout of subject unit may be different than shown. Rent ranges reflected are estimates and are subject to change at any time.
Show Unit Location
Select a floor plan or bedroom count to view those units on the overhead view on the site map. If you need assistance finding a unit in a specific location please call us at 760-724-3183 TTY: 711.

Amenities
Explore what your community has to offer
Community Amenities
- 24-Hour Courtesy Patrol
- Access to Public Transportation
- Assigned Parking
- Beautiful Landscaping
- Clubhouse
- Covered Parking
- Easy Access to Freeways
- Easy Access to Shopping
- Gated Access
- Laundry Facility
- On-call Maintenance
- On-site Maintenance
- Public Parks Nearby
- Soothing Spa
- Sparkling Swimming Pool
Apartment Features
- 9Ft Ceilings
- Air Conditioning
- All-Electric Kitchen
- Balcony or Patio
- Breakfast Bar*
- Carpeted Floors
- Ceiling Fans
- Covered Parking
- Den or Study*
- Dishwasher*
- Generous Closet Space
- Pantry*
- Refrigerator
- Vertical Blinds*
- Walk-in Closets*
* In Select Apartment Homes
Pet Policy
Pets Welcome Upon Approval. Breed restrictions apply. Limit of 2 pets per home. Maximum adult weight is 50 pounds. Pet deposit is $0. Monthly pet rent of $75 will be charged per pet. Pet Amenities: Pet Waste Stations Please call to ask about certain breed restrictions.
Photos
Community Amenities

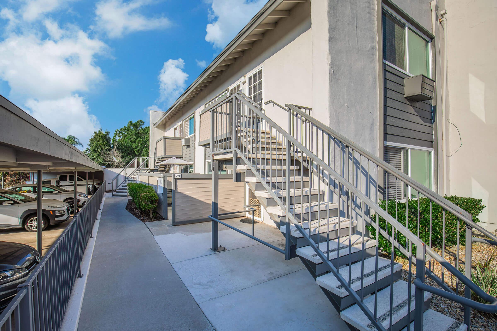
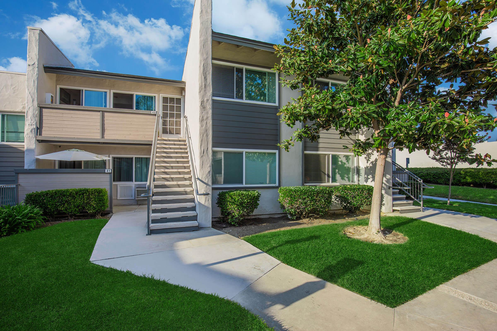
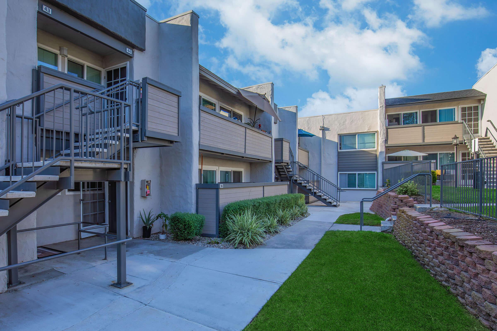
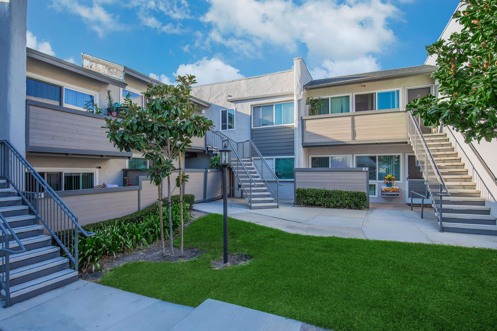
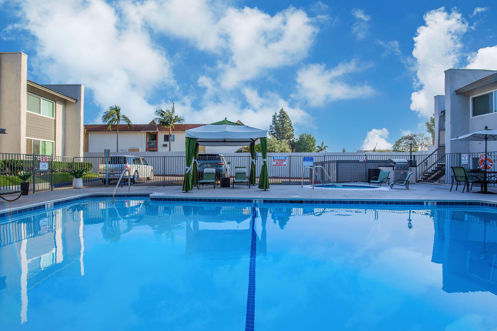
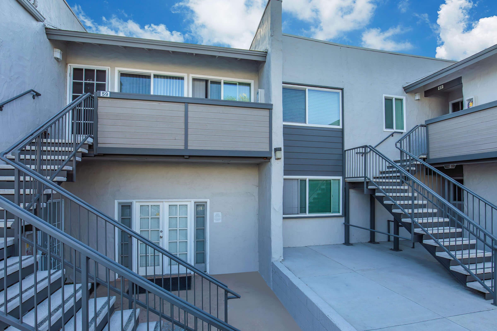
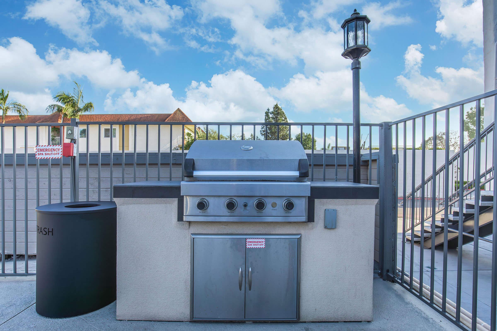
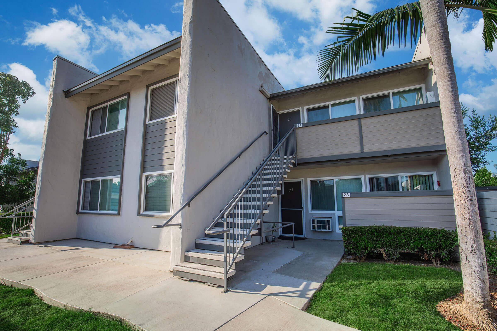
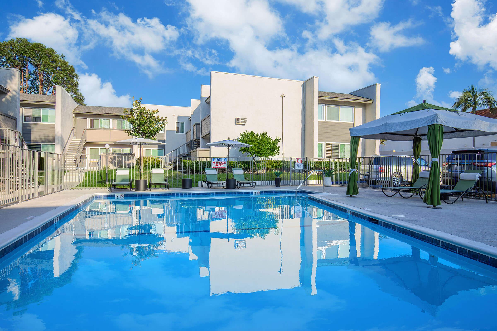

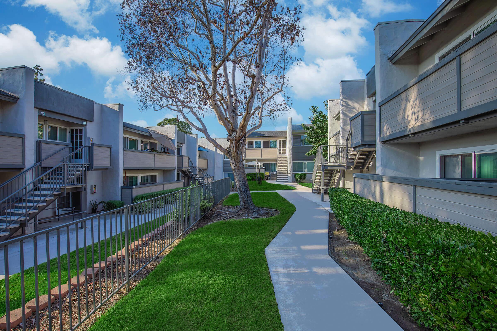
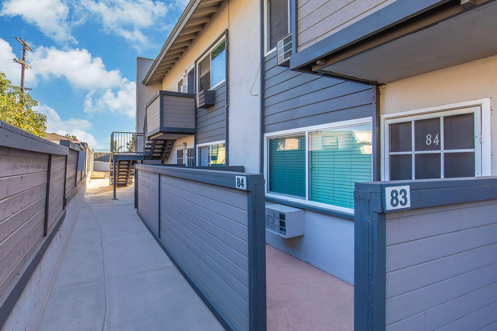
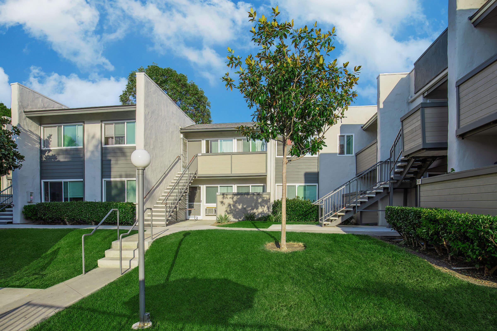
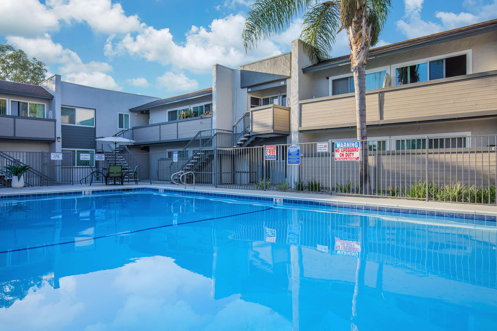
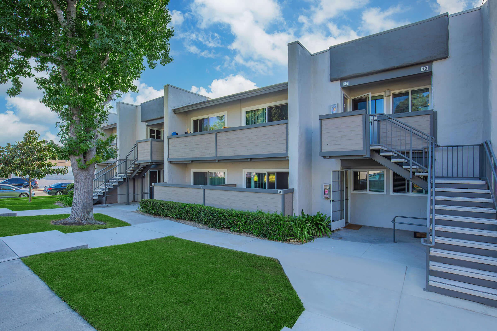
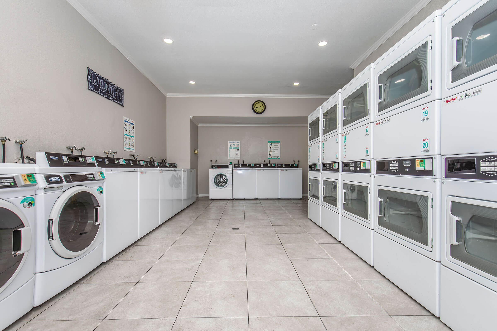
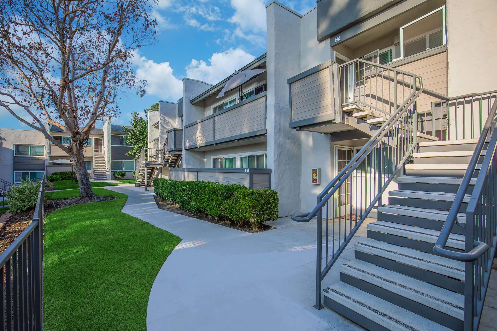
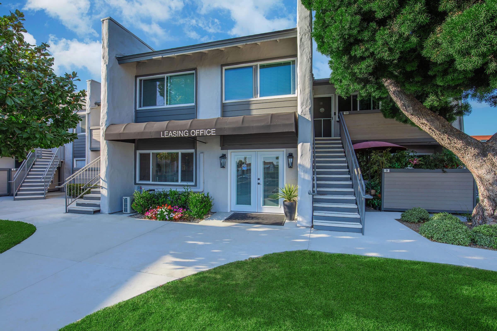
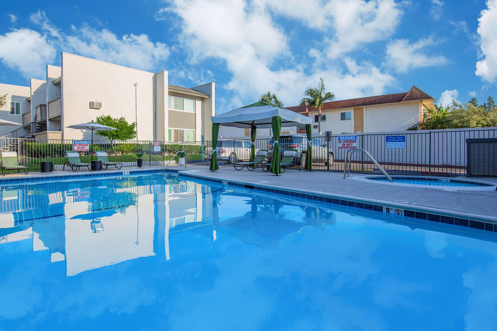

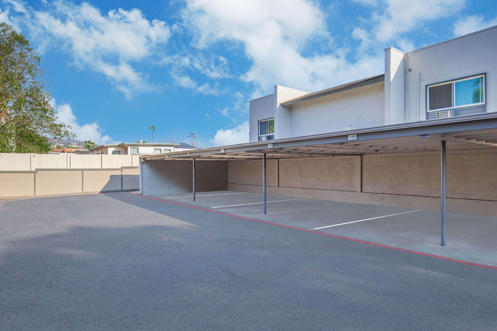
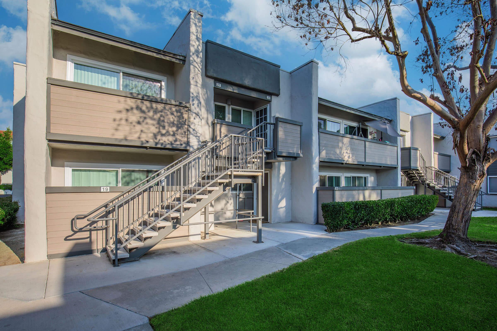
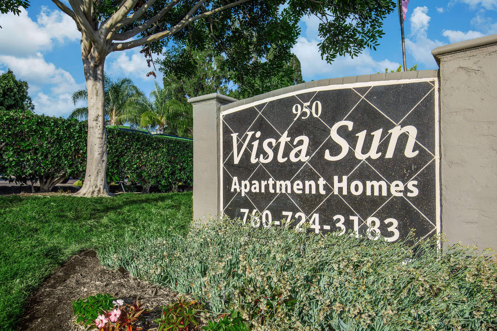
Plan E











Plan D

















Plan B

















Neighborhood
Points of Interest
Vista Sun
Located 950 Arcadia Ave Vista, CA 92084Bank
Cinema
Elementary School
Entertainment
Fitness Center
Grocery Store
High School
Hospital
Mass Transit
Middle School
Park
Post Office
Restaurant
Salons
School
Shopping
University
Yoga/Pilates
Contact Us
Come in
and say hi
950 Arcadia Ave
Vista,
CA
92084
Phone Number:
760-724-3183
TTY: 711
Fax: 760-724-9833
Office Hours
Monday through Saturday: 8:30 AM to 5:30 PM. Sunday: Closed.